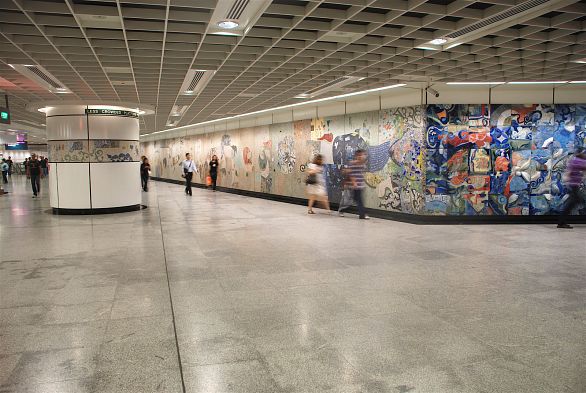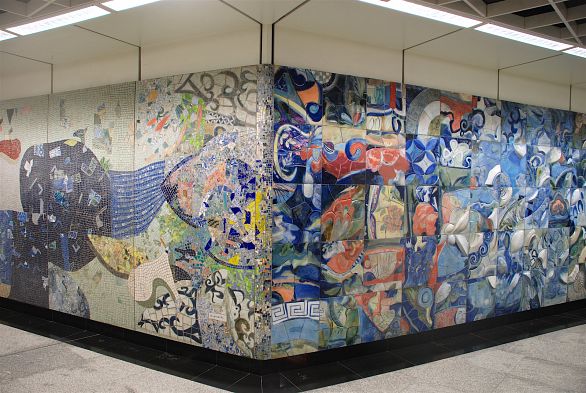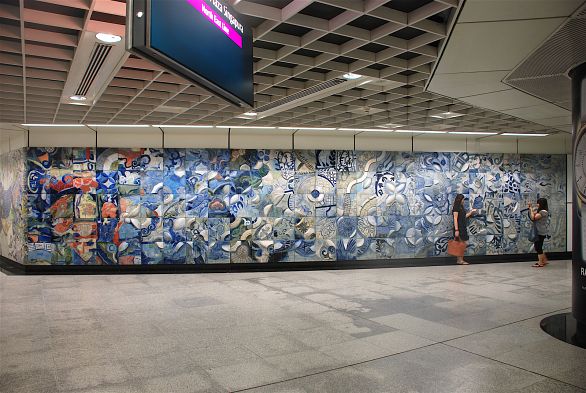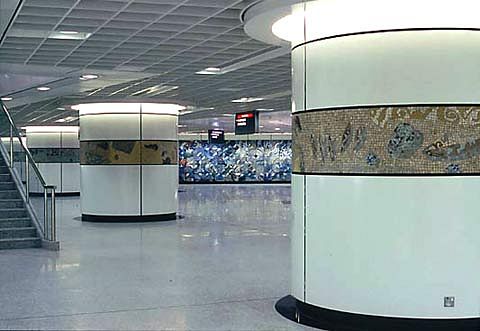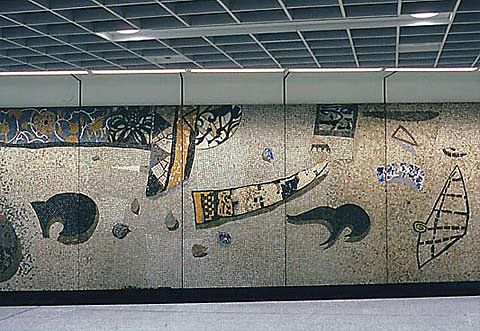Mosaics and murals at the Dhoby Ghaut Interchange MRT Station (Basement 3)
Open to the public in June 2003
This collaboration was the first time Delia and Milenko Prvacki worked as
a team on a prominent architectural project. The artists were appointed
to the task by the LTA in 1998.
The initial, research-intensive phase of the collaboration saw Milenko and Delia work together to develop the concept and design the presentation. Upon approval
of their project, the artists worked separately on their own segment. Milenko
executed the mosaics in a factory and supervised the realization of the floor
mosaic, while Delia realized the ceramic wall and portion of the mosaic tiles
in her own studio, on the basis of her husband’s original drawings.
The
premise of the creative concept was that the new interchange
at Dhoby Ghaut was poised to be the largest and densest crossroads
of MRT lines in one of the world’s most cosmopolitan
cities. The station, moreover, is surrounded by specific
urban elements all connected to Singapore’s cultural
heritage as well as its contemporary art, tourism and business.
We decided to explore and draw upon the amazing cultural
richness of the region and it great variety of craft and
folklore traditions: Peranakan, blue and white porcelain,
rugs, batik, jewelry, clothing, architecture and interior
designs... We identified a few crucial common elements: permanent
movement; change; transition; difference and influence; history,
present, future; and heritage, culture and art.
At the same time, we recognized the importance of reflecting
the piece’s relationship to its immediate environment:
the architectural setting, including the scale of the walls;
as well as the nature of the materials and technology, which
called for a mode of thinking at once contemporary and respectful
of tradition and the environment.
In agreement with the designers and architects, we committed
ourselves to striking an appropriate balance and synthesis
between artistic imagination, the pragmatic structural requirements
of the space, and naturally the needs of the actual owners
of the station –the millions of travelers continuously
commuting through the station.
The project comprises four segments:
1. Mosaic assemblage (78.3 sqm)
2. Column treatment (four columns, around 24 sqm)
3. Floor mosaic (around 200 sqm)
4. Ceramic mural (32 sqm)
The creation of a “total design” always in mind,
we chose to interpret the space at Basement 3 as a single entity
in which the four individual works would fuse together into
a harmonious whole. Each work functions as an independent piece,
but the repetition of certain motifs, symbols and colors provide
for overall compositional and thematic unity.
In spite of the heterogeneity of materials and techniques employed,
we strove for a high degree of fluidity and rationality: the
various segments and components obey an identical logic and
convey a consistent message.
On
a visual level, all the surfaces live a dual life. From afar
they form a compact area tightly defined by color and
contour, capturing the commuter’s attention; yet a closer
look reveals a richly elaborate texture. Our intentions were
to make this piece of art viable both immediately and over
time, always offering onlookers an opportunity to discover
a new and significant detail.
1. MOSAIC, 2001, 22 panels, 2.50 x 1.42 m each
2. COLUMN RINGS,
2001, four pieces, app. 6 sqm each
stone, marble, porcelain, hand painted ceramic, glass
handmade by Milenko Prvacki, with the assistance of a team of young artists
cast: GRC (Poh Cheong Concrete Product Pte Ltd)
3. FLOOR MOSAIC, 2002, app.
200 sqm
granite executed under the artist’s supervision by EarthArtsPte Ltd
4.
CERAMIC MURAL, 2001-2002, 9 panels, total area 32 sqm
glazed stoneware handmade by Delia Prvacki

